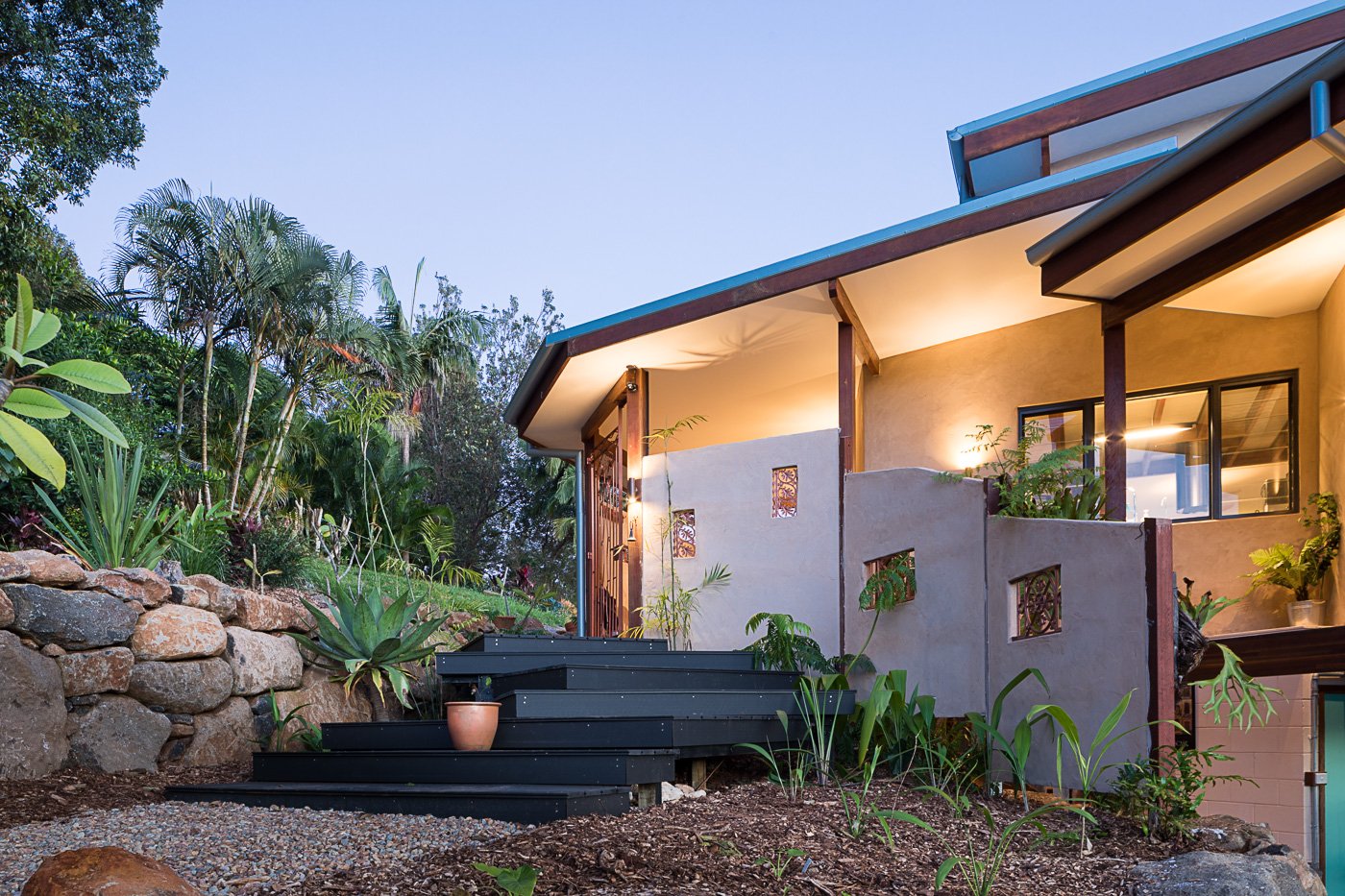
HEMP HOME POSSUM CREEK
This house was the culmination of a dream for the clients to have a truly symbiotic relationship with their environment.
Winner: 2017 Master Builders Excellence in Housing Awards - Energy Efficiency
"Accuracy in this project was imperative. It's architectural design is such that there are virtually no right angles or parallel walls from which to reference; this combined with its placement on a slope made the project challenging on all levels, from setting out the foundations through to the correct intersection of countless varying angles and pitches. The realisation of this detailed project from page to completion was a feat in carpentry and ecological sustainability."
- Ture Schmidt: Project Builder/Director
With this at the core of the project, we focused primarily on two things: the way in which the structure sits in the landscape and the environmental impact of both constructing and inhabiting the house. We were particularly attentive to the use of non-toxic materials, consistently swapping traditional industry standards to those that have less impact in both production and ongoing emissions.
A vital aspect of the project was it's utilisation of thermal mass and sufficient insulation for maximum energy efficiency.
A decision was made to use Hempcrete as the primary building material, fulfilling all of the above criteria.
Key sustainable elements in the project include:
Hebel sub floor to achieve thermal mass requirements
- Magnesium board in place of fibre cement sheet
- Pigmented natural clay & lime renders (no paint was used, other than VOC-free eco paint on the ceiling)
- Natural oils on the timber structure
- Untreated timber throughout except for LVLs (laminated veneer lumber) due to availability
- 110,000L water tank
- 6kW solar system with two-phase hybrid battery inverters and 14kW usable salt battery storage
- 6.76mm high performance glazing on all windows and doors.









