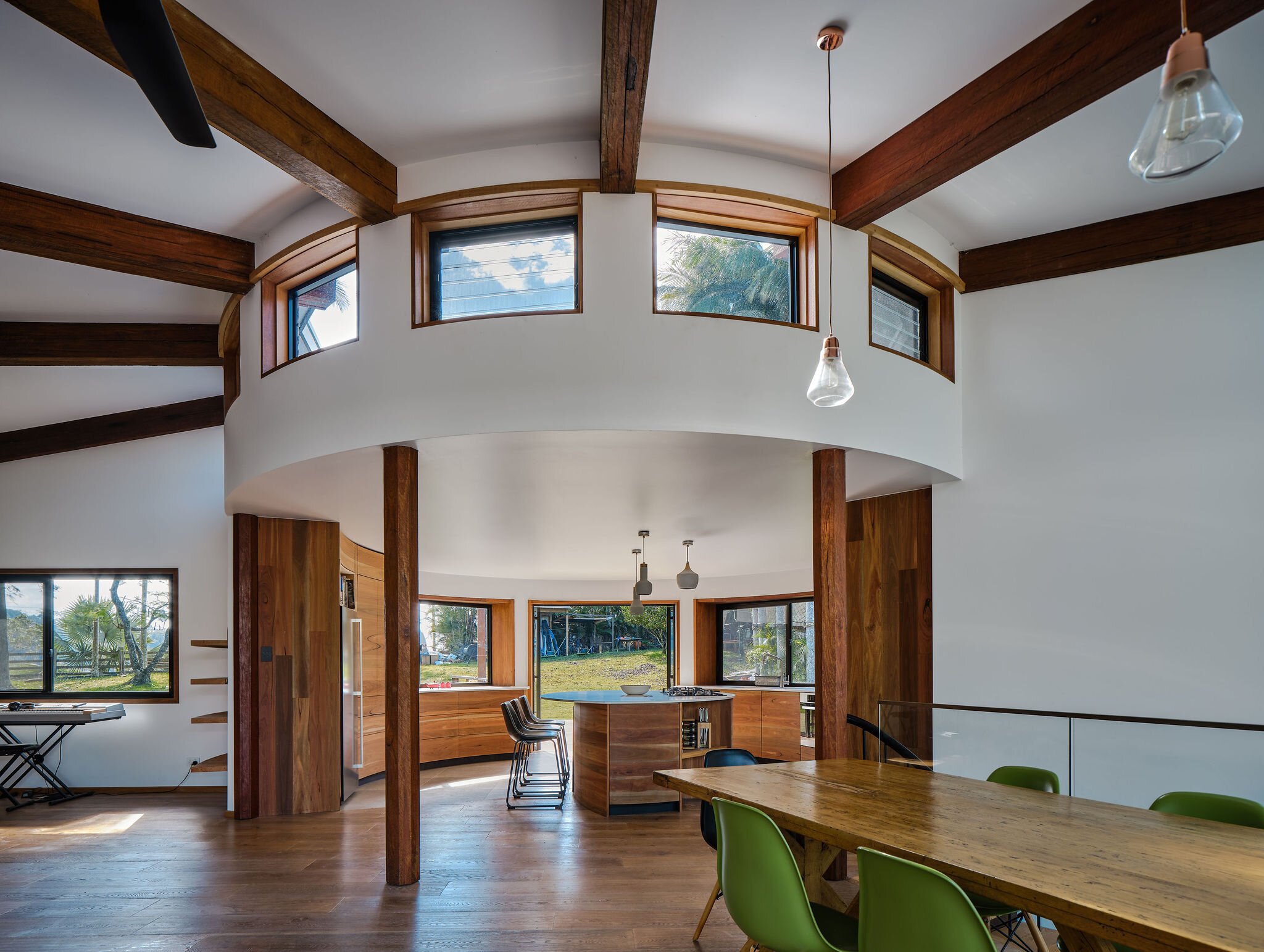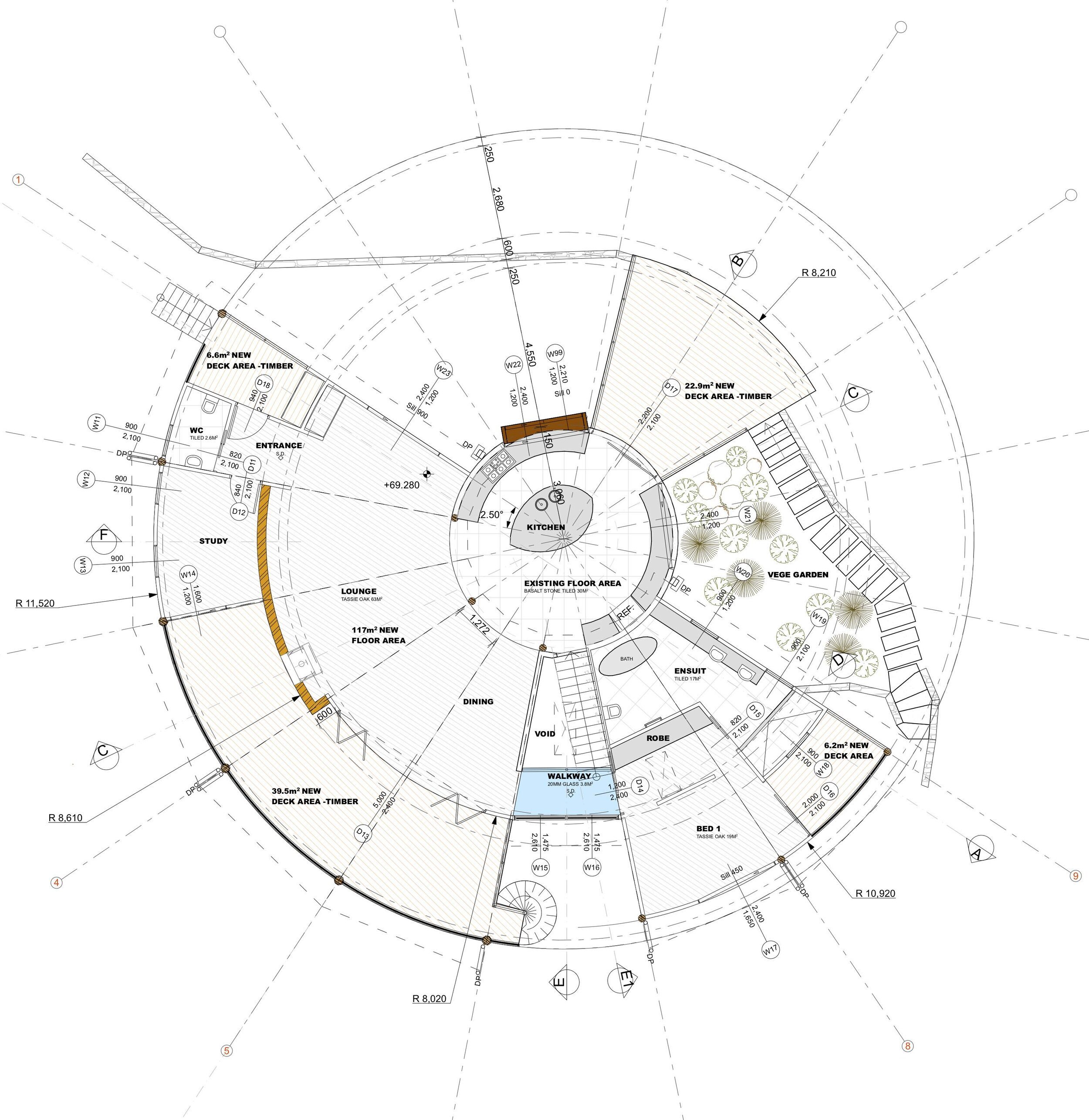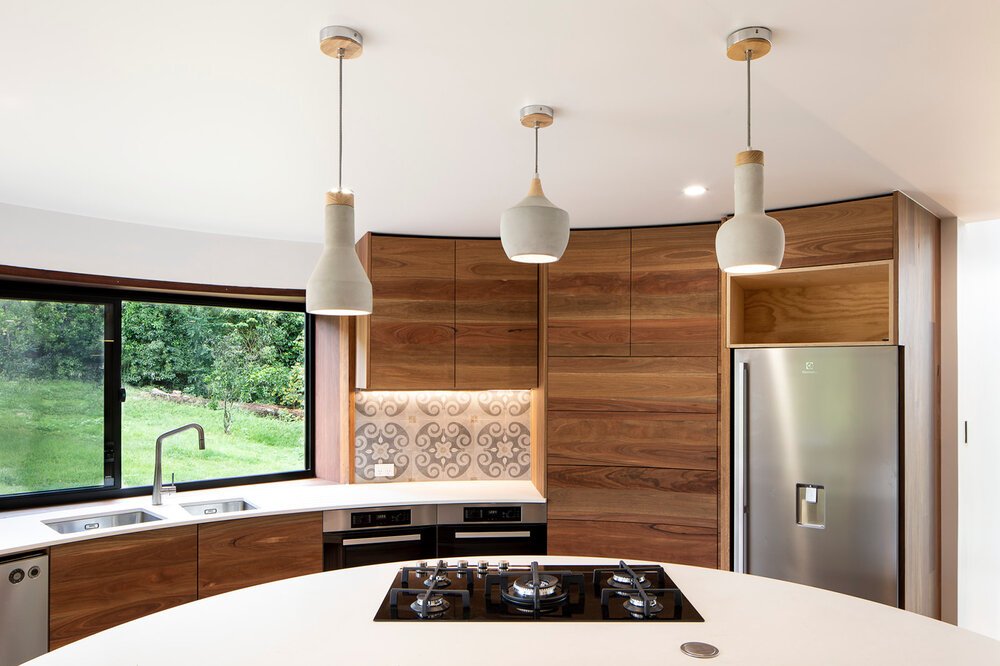
RADIAL HOUSE POSSUM CREEK
Our most ambitious project to date, curving forms to build hempcrete in the round. Designed and built entirely in-house by Balanced Earth.
Arcs and curves are the motif at Radial House.
Aligning linear walls with radiating grid lines and sloping roofs was achieved through intricate planning and open communication between our design and construction teams.
Hardwood beams radiate from the foundations to form the structure for the house.
Posts and beams are recycled wharf timbers, a design feature which also provided cost efficiencies when compared to building the whole structure from steel. The timbers were joined using a traditional mortise and tenon method, pre-cut on ground then lifted into position by a crane.
The kitchen was built in-house by our master joiner.
Structurally, consideration was made for the unique challenge of opening and closing units which angle in towards each other in a round kitchen.
Aesthetically, special attention was paid to shadow lines and continuity of the timber grain between each drawer and cupboard.
Bathroom joinery, furniture & window reveals were built with timber salvaged from the original house site.
The radial rafters were left exposed, tying the wet rooms in with the rest of the home.
Owing to the southerly aspect, the provision of light was a design challenge.
Passive solar was achieved by installing a glass bridge walkway in tandem with a curtain window and skylights, all serving to flood the main atrium with natural light.
Curved forms were custom built for the hempcrete, completing the arc of the walls between splayed wharf timber rafters.
As with the bathroom joinery, the entrance staircase was built entirely from salvaged oregon and mixed hardwood timbers from the original house.
Concealed doors open to storage space under the stairs.
The outcome of this beautifully designed, engineered and crafted home from Balanced Earth is a high point in the evolution of our company.














