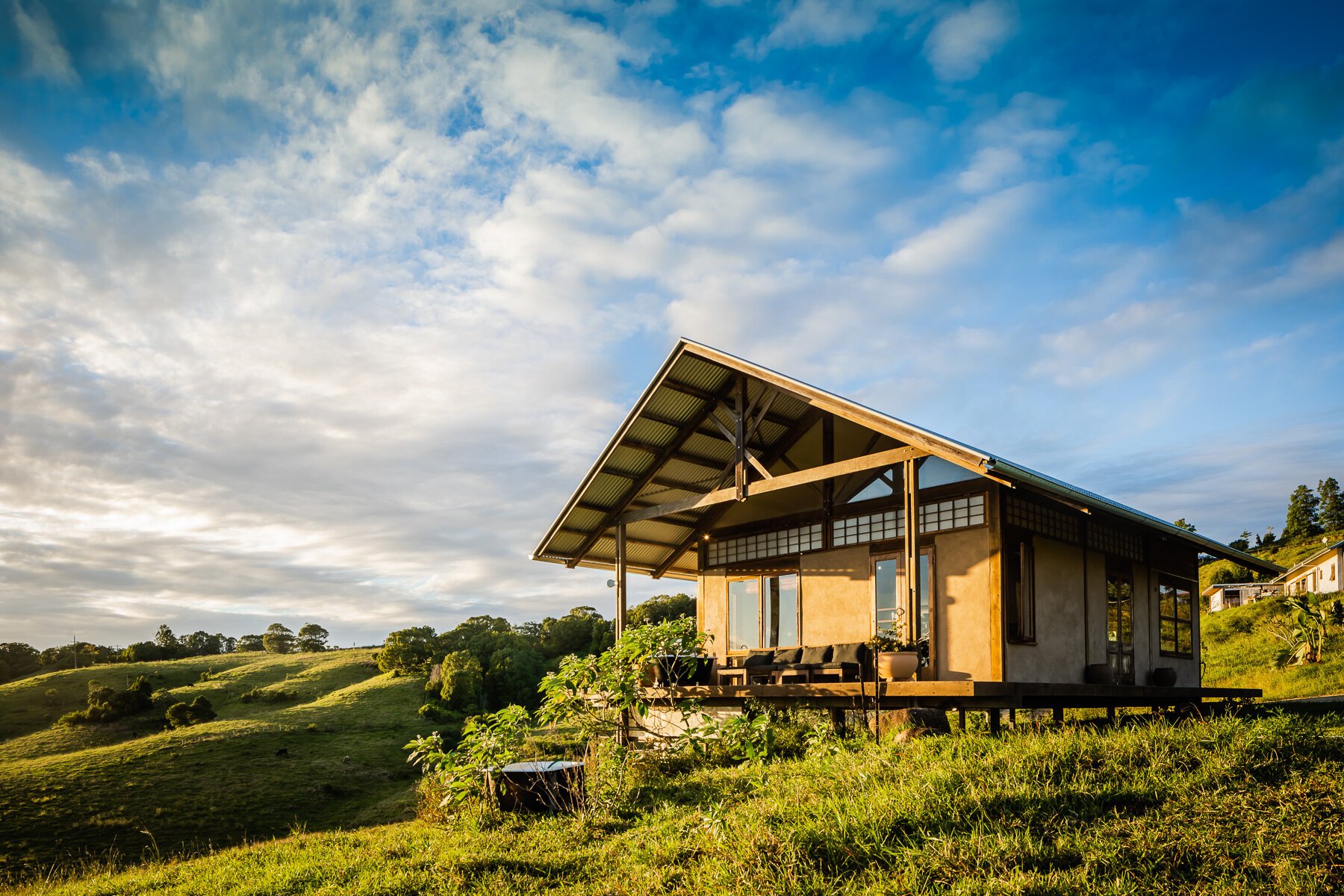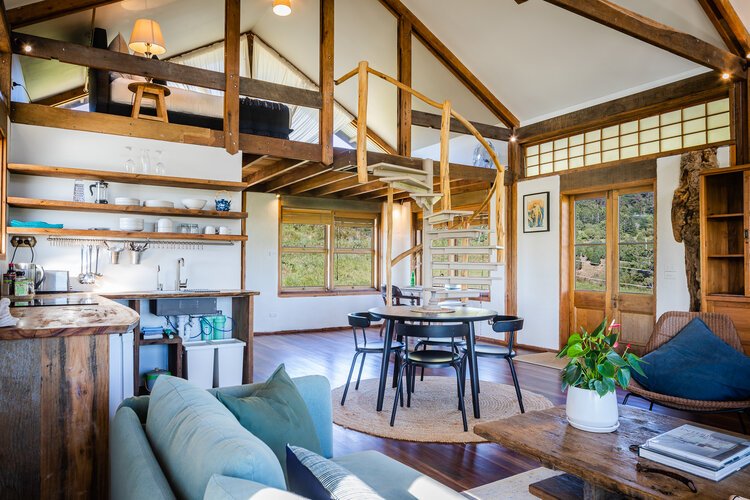
SKY FARM VILLA MULLUMBIMBY
Our prototype hempcrete home
All of our company values can be found within the small footprint of Sky Farm Villa: sustainability, community, ingenuity & artistic creativity. It was the catalyst for Balanced Earth's formation; as owner & designer Michael Leung employed master carpenters Ture Schmidt and Luke Wrencher to construct and collaborate on his small home. The trio founded Balanced Earth upon it's completion.
The brief for a non-toxic, healthy home was defined by Michael's wife, Tiffany Gee, who's father passed away from mesothelioma, cancer caused by exposure to asbestos.
Sky Farm Villa hovers above the ground on a timber platform which extends beyond the walls as a perimeter deck. The structure uses recycled hardwood post and beam frames with infill panels of 200mm-thick hempcrete.
The small studio is brimming with natural details. One tree trunk was spliced and set into mirroring hempcrete panels, a larger trunk was set into a wall near the entrace.
Translucent awning shutters above the walls are a Japanese reference, designed to provide enough light whilst preserving wall space for the building’s future as an art studio. Broad eaves protect the home from direct sun and driving rain, important in this region of Australia.







