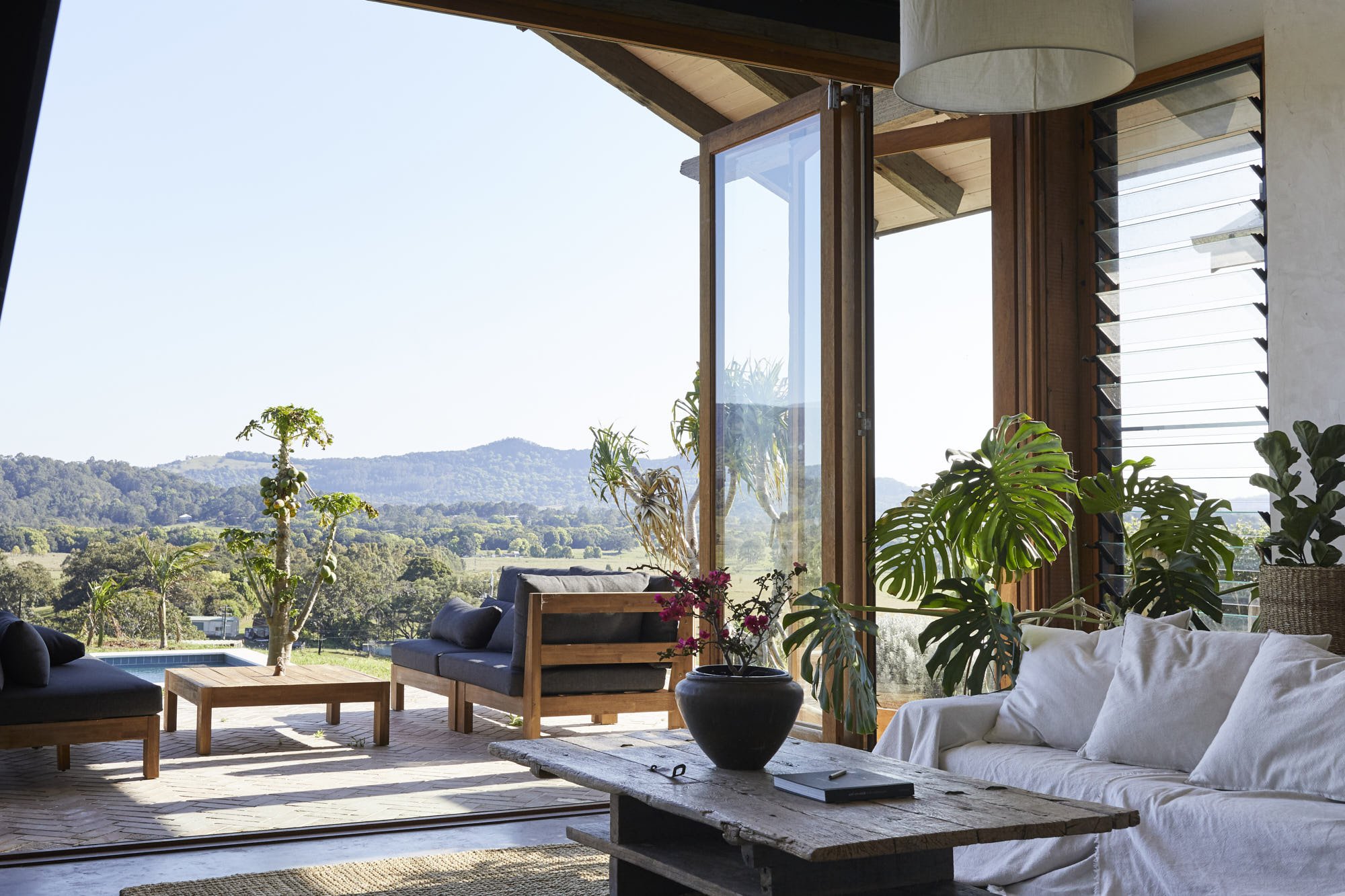
SUNRANCH BYRON
Sun Ranch is the hotel of good times. Located over 55 acres in the heart of the Byron Bay hinterland, it’s an offbeat, laid back ultra-chic estate dedicated to the Californian ranch houses of the ‘70s.
Designed in-house by our sister company Balanced Earth Architects and hand-built by an amazing team of Balanced Earth Carpenters.
Between timber interior details, recycled brick and extraordinary furnishings and upholstery, the barns sleep up to four people and feature a fireplace with custom daybed, air conditioning, ceiling fans, bathroom with sky windows, open plan kitchen, living and dining space, and laundry.
Designed to ignite the passions of music lovers, foodies, creatives, wellness enthusiasts and everyone in between, Sun Ranch is an invitation to experience something which transcends the ordinary, ignites the imagination, and leaves an indelible mark on the soul.
Sustainability
The Ranch relies heavily on solar power, with the Rambler Long House leading the charge. Its hybrid system draws from both the grid and a robust 22.62kW solar array, complemented by a 13.5kWh Tesla battery bank.
The six barns are powered by SkyBox, a cutting-edge battery storage system designed for off-grid living. Seven SKY BOX systems are utilised, monitored online and strategically placed on rooftops and the ground, supporting the barns' septic system.
A substantial 350,000-litre rainwater tank collects from natural catchment areas and the Rambler LongHouse roof. Each barn is equipped with a system that filters and stores 35,000 litres of rainwater.
Sun Ranch has it’s own Regeneration Program has recently welcomed 10,000 native plants and trees to its fertile grounds, a small yet impactful step towards reviving the local flora.


























