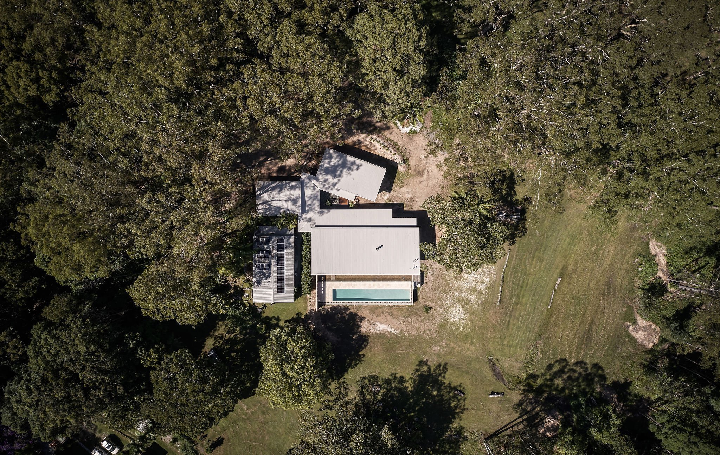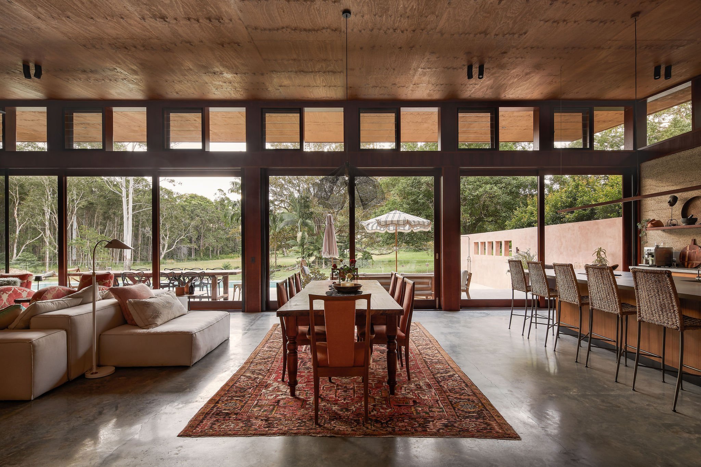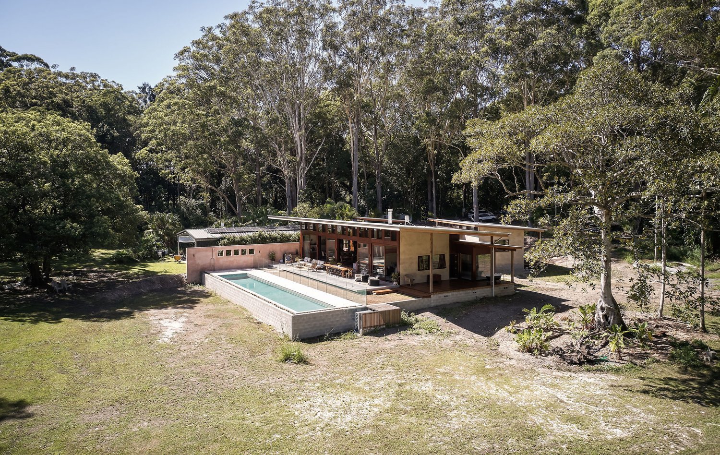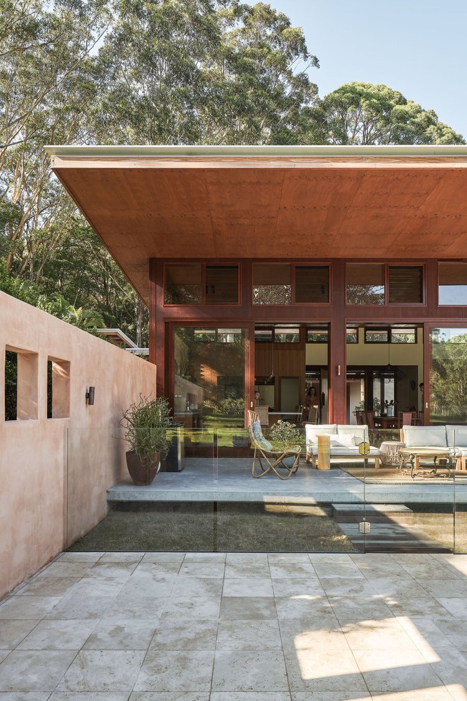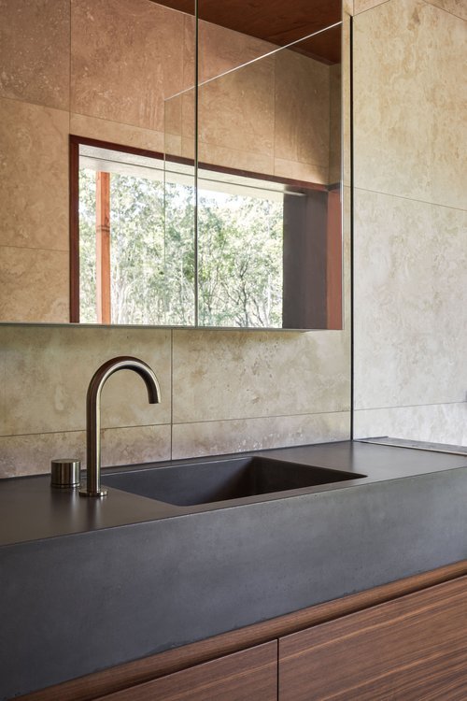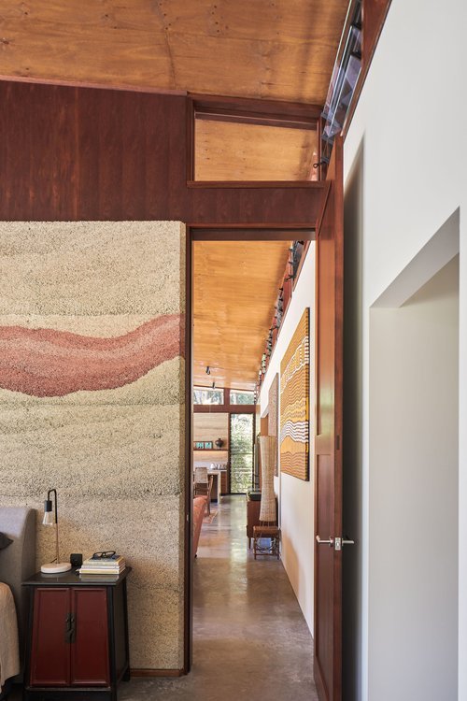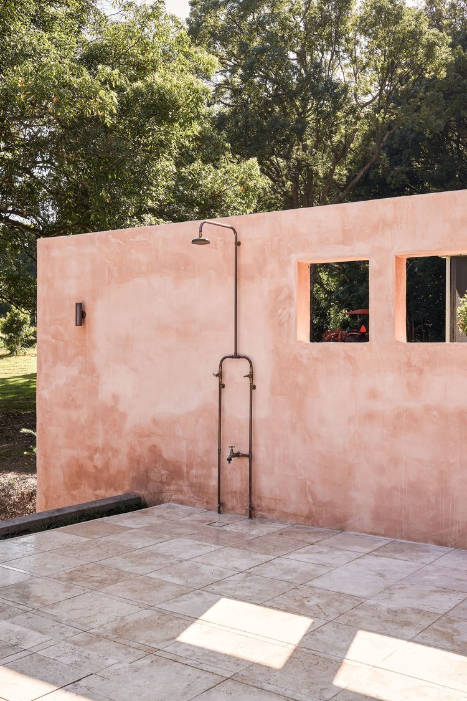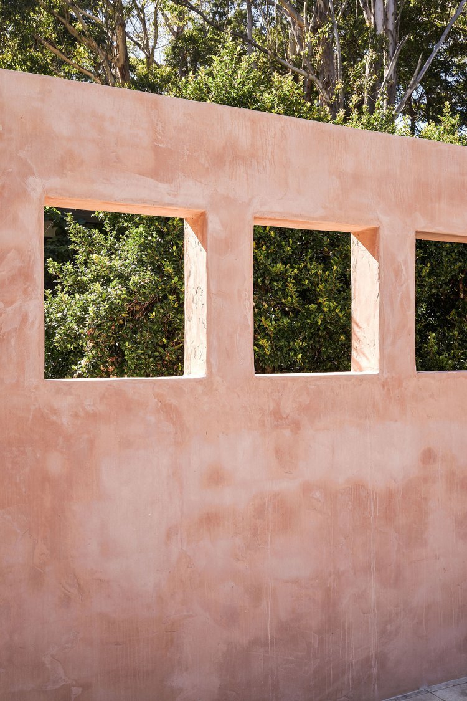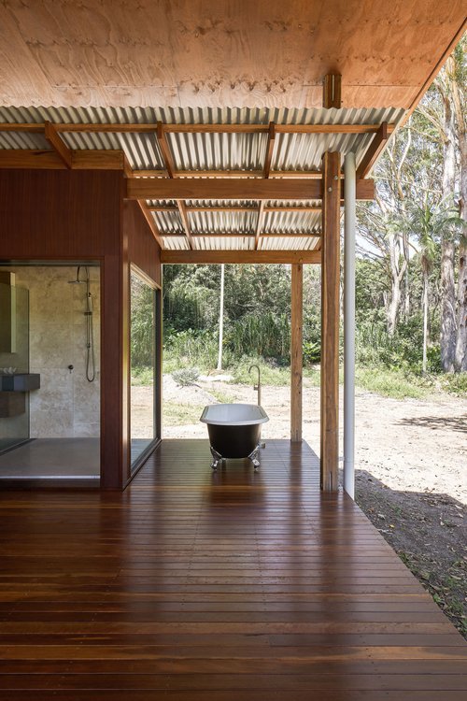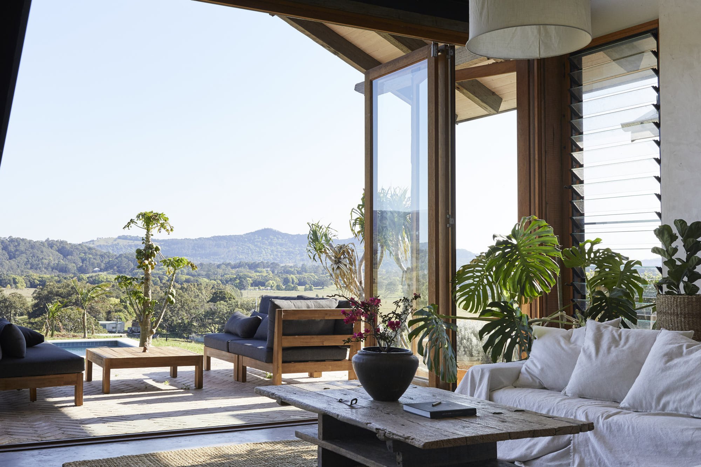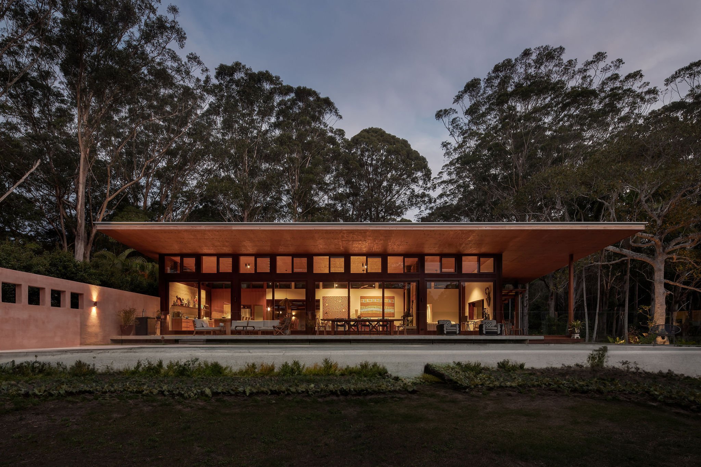
FIGTREE HOUSE
Embracing the outdoors, the Skinners Shoot house offers sheltered outdoor living spaces that invite you to bask in the beauty of nature.
A touch of Japanese inspiration can be found in the internal courtyard, bringing serenity indoors and connecting you with the elements.
Your journey into the Skinners Shoot house is carefully curated, with an entry experience that seamlessly links pavilions and sets the tone for the natural elegance that awaits.
The design ingeniously incorporates a natural courtyard that accommodates the overland flow of water, embracing sustainable water management.
Step inside, and you'll be greeted by an exposed hempcrete wall that not only adds visual intrigue but also showcases a captivating wave pattern created using oxide. This artistic internal feature shaped by our meticulous craftsmen builders.
Materials are thoughtfully chosen to complement the surroundings - lime render, timber, and of course, hempcrete. The design revolves around the view of a majestic fig tree and the existing vegetation, weaving the structure seamlessly into the natural landscape.
Built on passive design principles, the Skinners Shoot house is a paragon of energy efficiency and environmentally conscious living. Even the pool embodies sustainability with its freshwater environment swim system filtration system, reflecting our holistic approach to every aspect of the project.
Intricate, sustainable, and in perfect harmony with nature, the Skinners Shoot house stands as a testament to our dedication as experts in hempcrete and natural building.
Sustainability:
Exterior walls made of hempcrete with tinted natural lime render
Interior hempcrete wall showcases artistic wave pattern with feature oxide
Natural cross-ventilation via high-level windows
Passive solar protection with large solar eaves facing north-west
Sheltered outdoor living spaces for connection to nature
Japanese-inspired internal courtyard for tranquility
Thoughtful entry experience linking pavilions
Courtyard designed for natural water flow
Rainwater harvesting (30,000 liters) for sustainability
Grid-connected solar power integration
Materials include lime render, timber, and hempcrete
Design revolves around fig tree view and existing vegetation
Built on passive design principles for energy efficiency
Freshwater pool with eco-friendly filtration system
breathable lime and clay renders used on internal and external walls.


